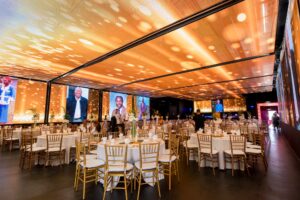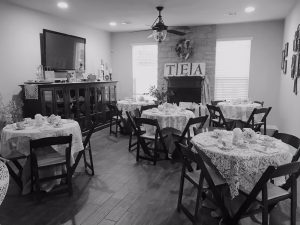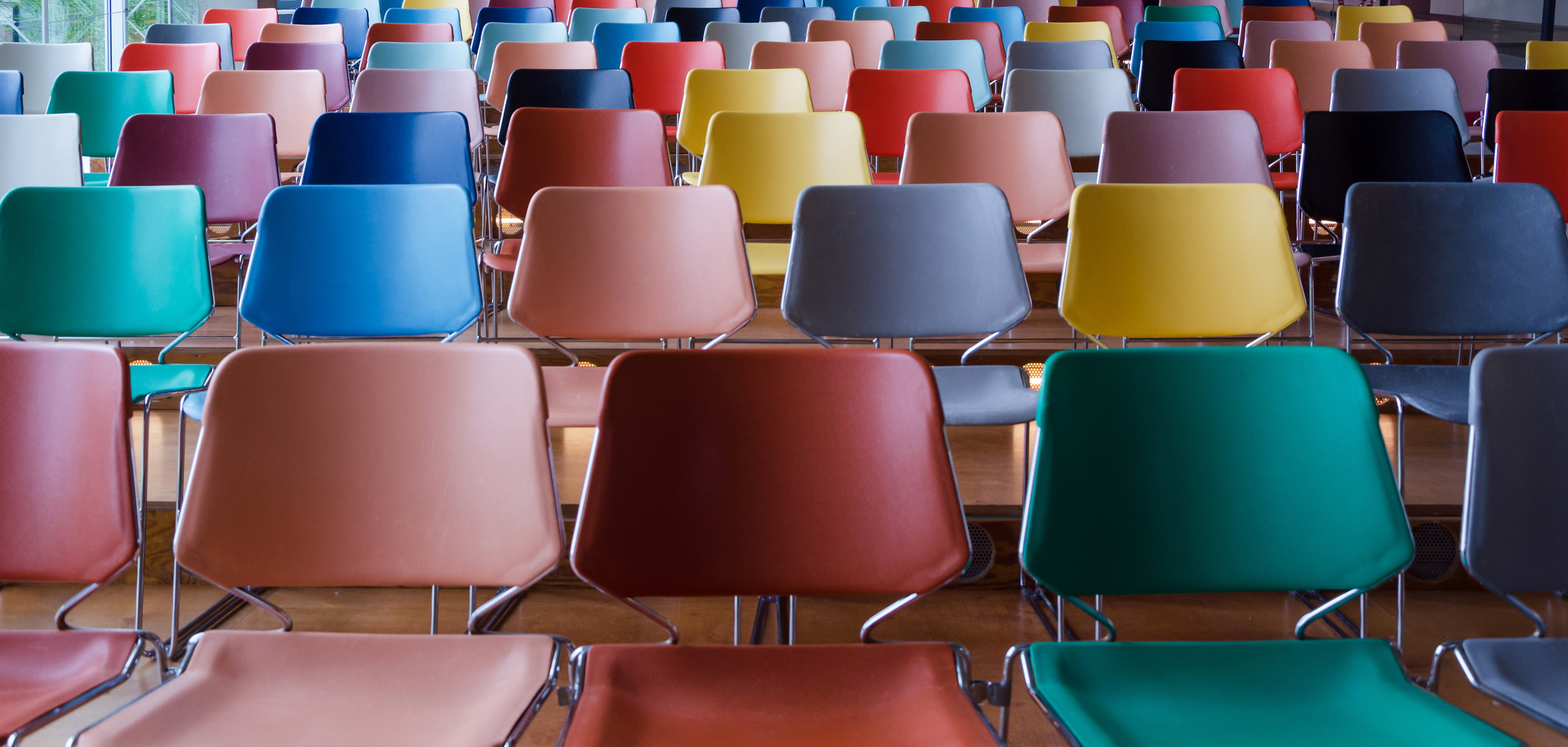 If you are trying to decide how many attendees your meeting space can accommodate OR how much space you need to accommodate your attendees, some simple calculations can help get you up and running.
If you are trying to decide how many attendees your meeting space can accommodate OR how much space you need to accommodate your attendees, some simple calculations can help get you up and running.
When looking for meeting and event space, you need to consider how much space you will actually need. A good first step is to decide what type of room setup best suits your needs. If you don’t even know where to begin, here are some options to get you started. As you can see, the type of room setup depends on your preference for how you’d like attendees to interact, and consequently, how you would like them to be seated.
The same number of guests can require different amounts of total room space based on the type of setup. For example, a reception-style setup for 100 guests requires 3,500 square feet of event space, while the same group requires just 900 square feet in a standard theater setup.
Below we have come up with some formulas which will help you determine how much space you will need to reserve to accommodate guests at your next event.
Banquet Seating

Regardless of whether you opt for 60″ or 72″ table rounds, you will need to make sure you have at least 12 square feet per person. In order to calculate this, you would use the following formula:
# of people x 12 square feet = space needed (in square feet)
To determine how much space you would need for a sports banquet for 50 guests, you would multiply 50 guests x 12 square feet and find that you needed 600 square feet of total space for your banquet.
Conference Seating
 A conference style setup, where guests sit around a large table, is recommended only for a group of 24 people or less. Conference setups require 40 feet per person. So, if you were having 20 people for a conference dinner, you would need 800 square feet of space which can be determined using the following calculation:
A conference style setup, where guests sit around a large table, is recommended only for a group of 24 people or less. Conference setups require 40 feet per person. So, if you were having 20 people for a conference dinner, you would need 800 square feet of space which can be determined using the following calculation:
# of people (20) x 40 square feet per person = space needed (in square feet)
H-Square Seating
Similar to conference style, this seating arrangement consists of 4 tables set up in a square with an open space in the middle. All participants are seated facing the center so they can see each other. This arrangement is recommended for a group of 10 – 52 people and requires 38.5 square feet per person. When calculating how many square feet you need, you can use the formula below:
# of people x 38.5 square feet = space needed (in square feet)
U-Shape
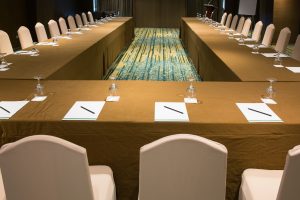
A U-shape is similar to H-Square but with only 3 sides. This allows the audience to both see each other and have clear visibility of the speaker or whatever is going on in the center of the U. U-shape setups require 35 square feet per person and can be calculated like this:
# of people x 35 square feet = space required (in square feet)
Reception Style
With guests standing and often circulating, far less space is necessary as there are only a few scattered smaller tables and there is no real need for chairs. This setup only requires 9.5 square feet per person so can be calculated using:
# of people x 9.5 square feet = space needed (in square feet)
Classroom Style
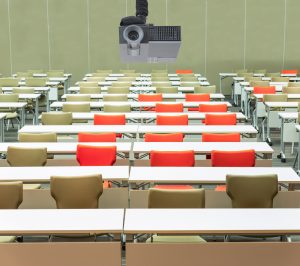
In a classroom setup, guests are seated at tables which are placed in rows facing the front of the room or “classroom”. In this scenario, space requirements are based on the size of the tables in the room. For 18″ tables, 14.5 square feet per person are needed and with 30″ tables, 17.5 square feet per person are needed. Total space can be calculated:
# of people x 14.5 square feet (for 18″ tables) = space required (in square feet)
# of people x 17.5 square feet (for 30″ tables) = space required (in square feet)
Table/Chair
Individual tables and chairs are an option for small group discussions, networking, and can be another option if you are looking at a classroom type setting. In this situation, you will need 10 square feet per person. To figure out your total space requirements, you can use the following:
# of people x 10 square feet = space required (in square feet)
Auditorium or Theater
 This type of seating allows for large audiences in smaller amounts of space. If you are planning for a speaker, performer, sporting event, or lecture, this is easily the most space efficient. With an auditorium setting, you will need to assume 9 square feet per person. In other words:
This type of seating allows for large audiences in smaller amounts of space. If you are planning for a speaker, performer, sporting event, or lecture, this is easily the most space efficient. With an auditorium setting, you will need to assume 9 square feet per person. In other words:
# of people x 9 square feet = space required (in square feet)
If you already know the size of your meeting space, and prefer to work in reverse, you can use the following chart to figure out how many people you can accommodate:
Banquet: square feet / 12 = # of people
Conference: square feet / 40 = # of people
H-Square: square feet / 38.5 = # of people
U-Shape: square feet / 35 = # of people
Reception: square feet / 9.5 = # of people
Classroom: square feet / 14.5 = # of people OR square feet / 17.5 = # of people
Table/Chair: square feet / 10 = # of people
Auditorium/Theater: square feet / 9 = # of people
If you choose to go with a less common configuration and need some help figuring out space requirements, venue staff as well as all of us at Reventals are always here to help you figure out exactly what you need to make your event a success.









